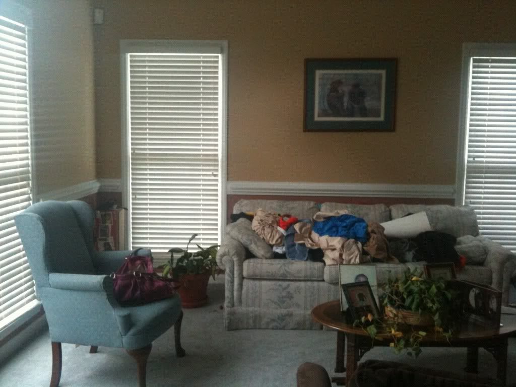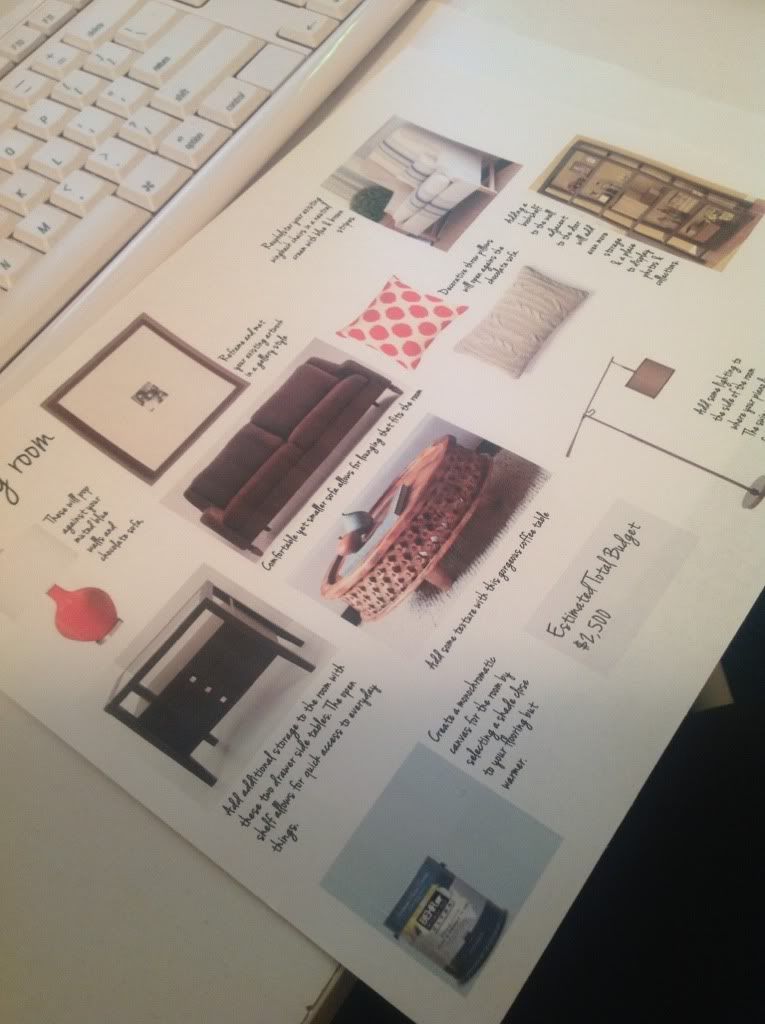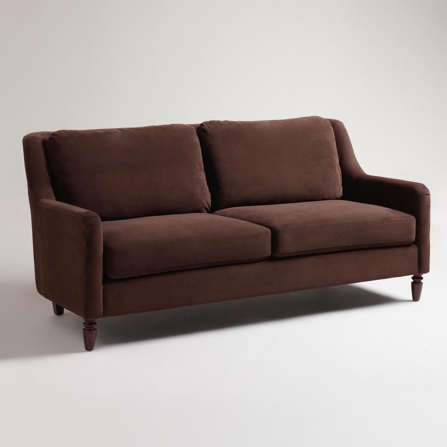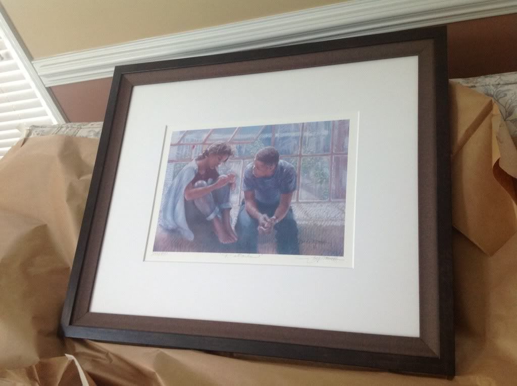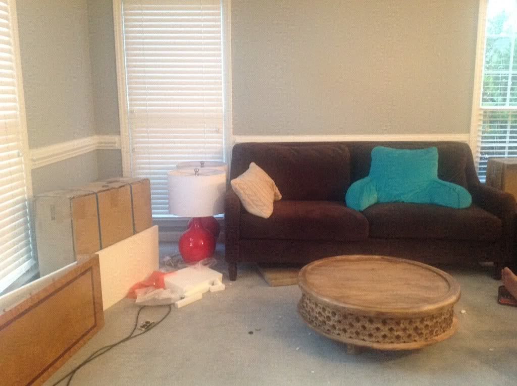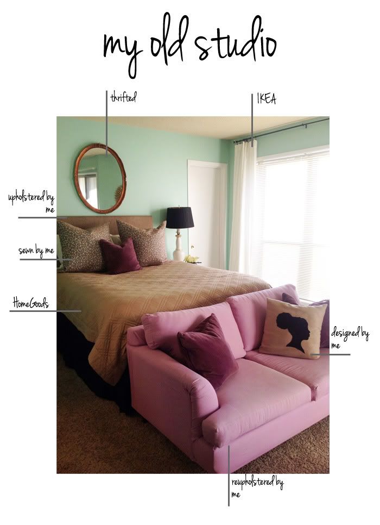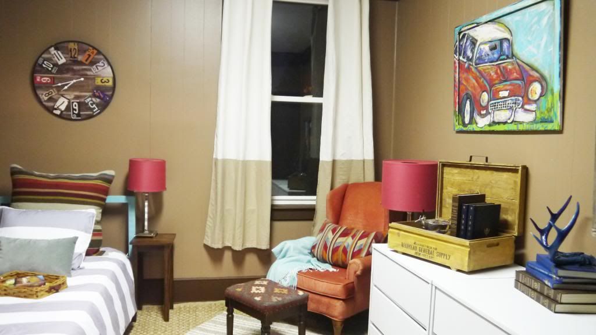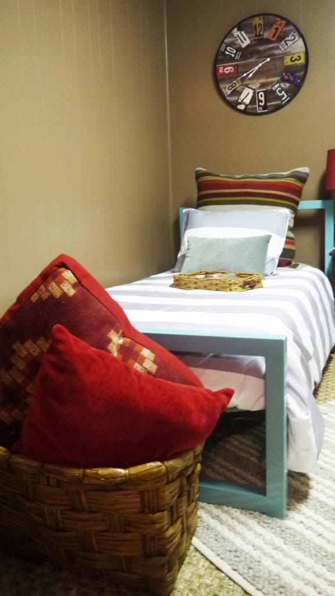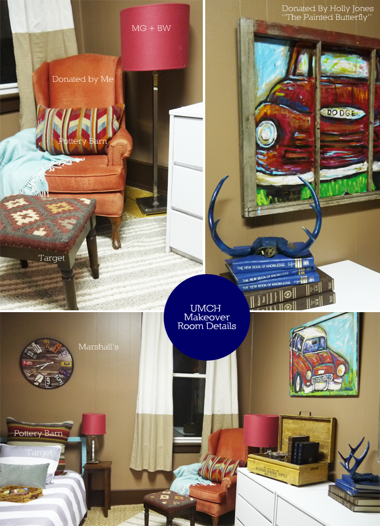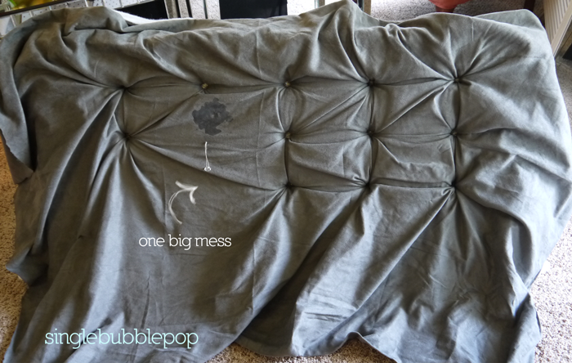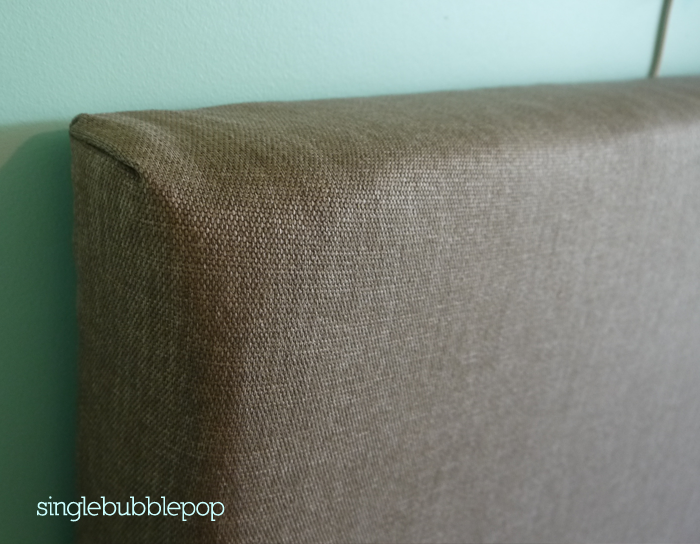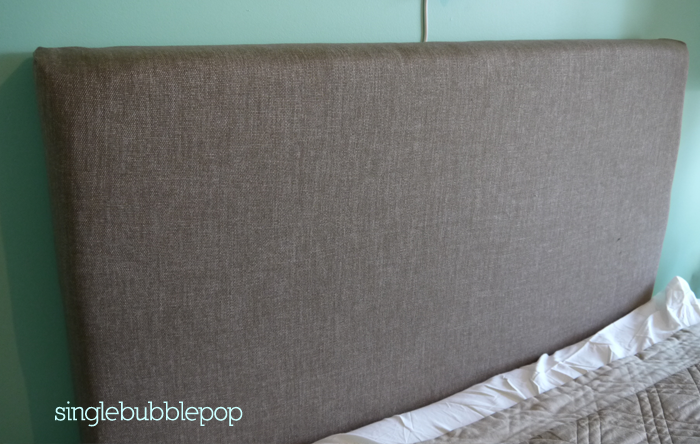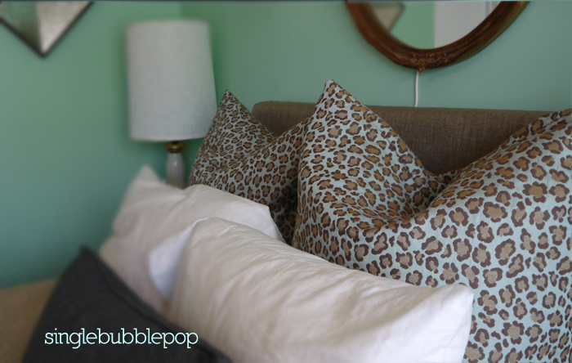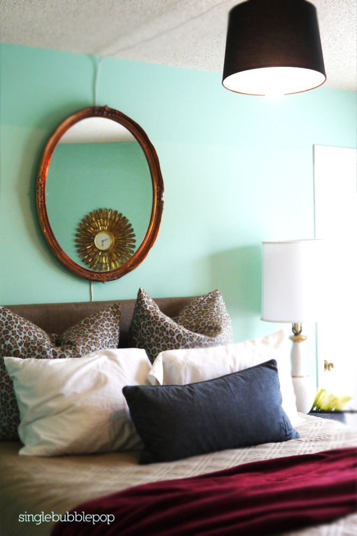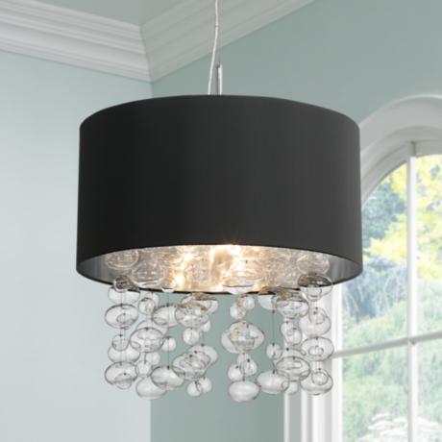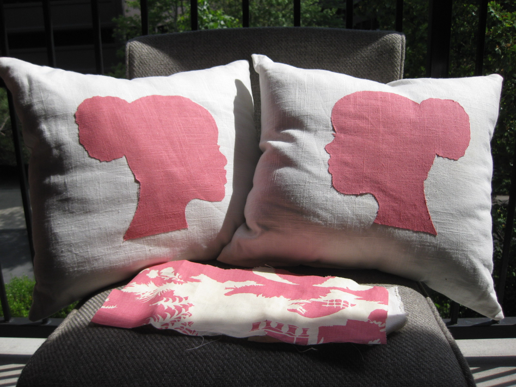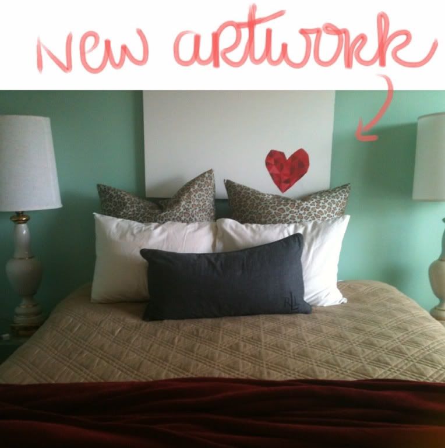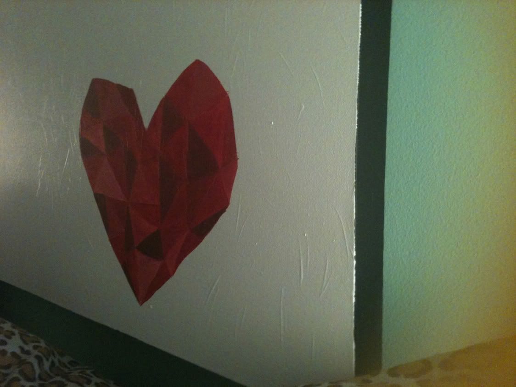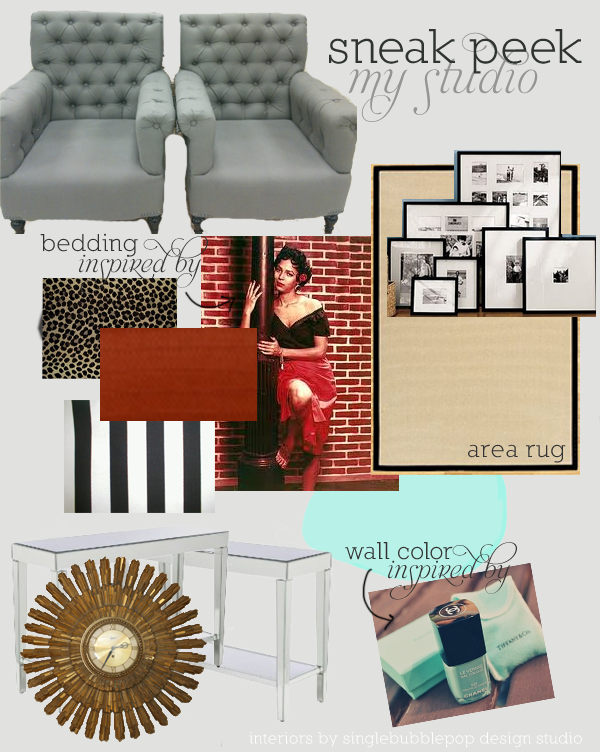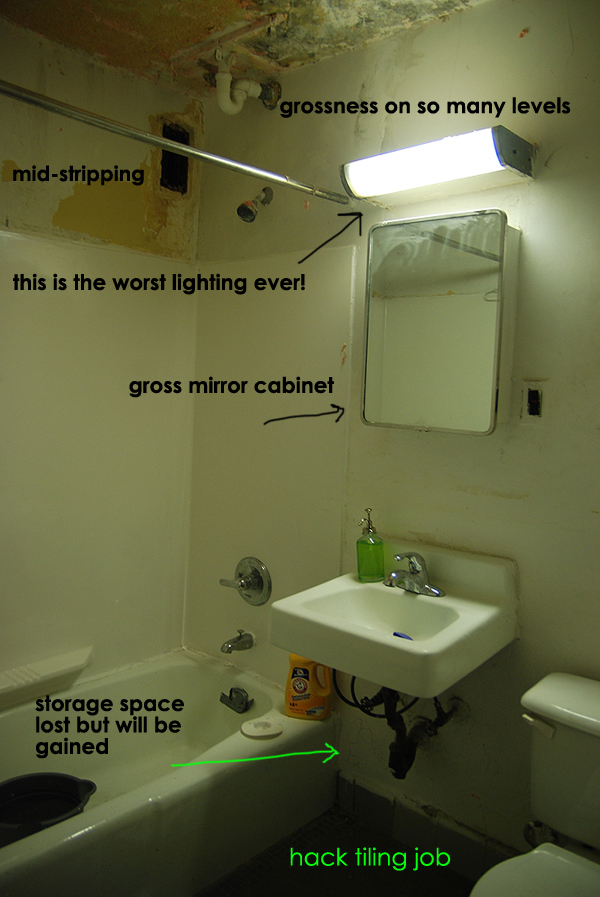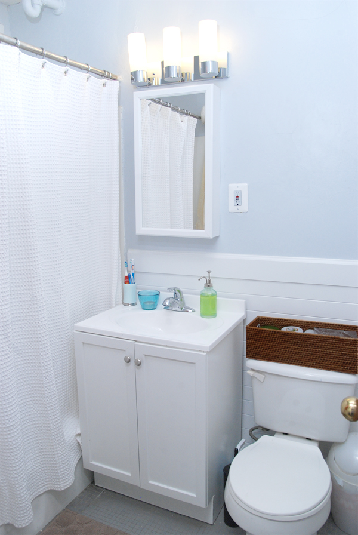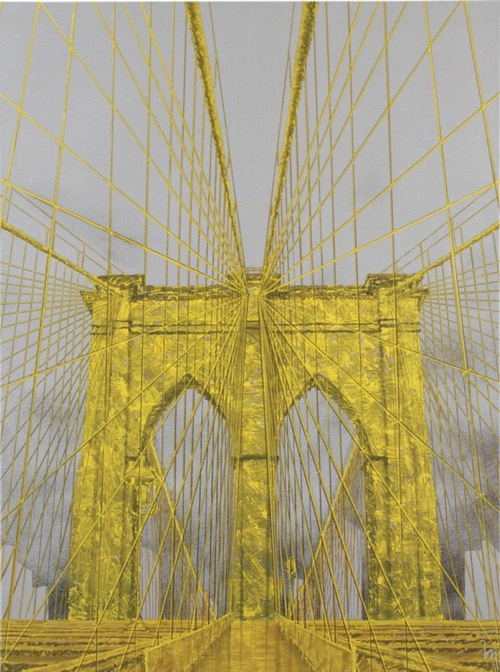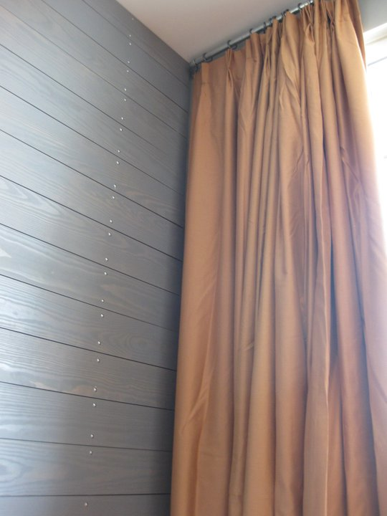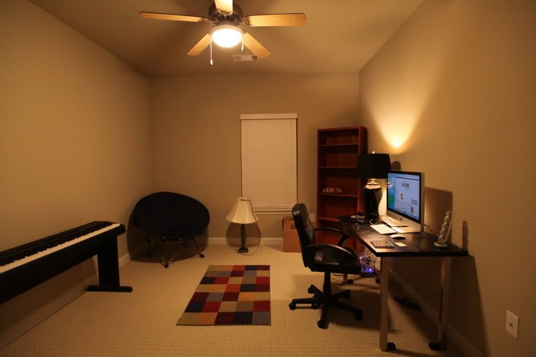If you've been following my blog for a while, then you know that I've had a bunch of jobs. I worked for various retailers, taught music lessons, interned for a hotel design & management company, etc. etc....
In all of these positions, no one questioned me about what my job duties entailed. It's pretty straight forward when you tell someone that you're a piano teacher; they know that you show someone how to play the piano and coach them on how to play more beautifully.
When I tell people that I'm an interior designer at an architecture firm, I'm usually met with a look of confusion and a slow nod. OR, my favorite response, "So you can help me decorate my living room!"
Well.... yes, I can help you with your living room, but that's not what I do at my firm. I love decorating and styling, but, there is very little of either in my job role. I realize that this confusion comes from a few things. First, the overall misconception of the general public that the titles designer and decorator and interchangeable. The two job roles overlap, but have distinct differences. Second, most people just don't know what it takes to actually build out the interior of a building. We inhabit them all the time, but most don't think about how they became what they are.
In my current role, I follow a process with every client to ensure they have a space that is both functional, boosts productivity & wellness and is beautiful too. Here's how it goes:
PROGRAMMING
Most of the time, my client is actually a commercial real estate broker who is hoping to occupy a space in a building with a tenant. That tenant has a list of requirements for that space, and my job is to assist the broker with creating a floor plan that will incorporate all their needs within an available vacancy in a building. But first, their needs have to be identified! How many people need offices? How much storage do you need? Does the tenant host visitors frequently? These are all questions that determine the program. Once the program is nailed down, then I create a schematic design plan.
SCHEMATIC DESIGN
For example, say a client needs 10 offices, has 8 workstations, needs a break room, conference room and work room, and there is a 5,000 square foot vacancy in a building. My job is plan out the space in a way that simultaneously meets the tenant's needs, adheres to building codes and stays under the broker's budget. Whenever a tenant fit-up is negotiated into their lease agreement, there is a cap on how much they can spend on building alterations within that lease without paying additional money beyond their rent. After a space plan has been finalized, the fun part starts!
DESIGN DEVELOPMENT
During design development, the details are laid out. This is when lighting plans are created, flooring is selected, paint colors and more! At this point, the tenant gets to choose what makes their space unique. I love this stage of the process because it really makes the space come alive for the tenant. I can show them actual carpet samples, paint samples and they start to visualize how the space will feel.
CONSTRUCTION DOCUMENTS
After the space plan has been defined, finishes have been selected and the tenant has signed off, I use AutoCAD to draft very detailed documents that instruct a general contractor on how to build out the space. This includes dimensions, millwork drawings, electrical details, lighting plans, and finish specifications. In order to receive a building permit, these drawings have to be reviewed and signed by an architect. Hence, why I work in an architecture firm! After I've prepared a set of drawings, my architect reviews them to make sure they are structurally sound and signs them. We pair our architectural sheets with drawings from engineers who at the same time have been creating drawings that dictate electrical, mechanical and plumbing requirements. That complete set is submitted to the city or town where the building is located in order to gain a building permit.
CONSTRUCTION OBSERVATION
After the permit has been received, construction starts! A general contractor and his crew comes in to tear down anything that needs to be removed and prepare the space for the new layout. I make periodic visits to the site to make sure everything is rolling according to plan. Subcontractors send submittals to me for review to make sure millwork is built correctly and lighting is installed properly, for example.
PUNCH LIST
When all the building is done, we walk through and make sure that all the details we specified are actually there. At this point, the tenant usually has begun moving in their furniture and the space starts to feel like "home".
So you see, there is no decorating involved in this process. Once a certificate of occupancy has been received and the tenant has moved in, they can choose to do what they like with the space. There are interior designers who specialize in decorating corporate office spaces, and do not do any of the process I just described. There are designers who do not do commercial office design at all, and only decorate homes where they wouldn't need to go through all or some of the steps I listed above.
I have been blessed to do both commercial and residential design and love both of them! By no means am I saying one is better than the other. In fact, I think having experience in both helps any designer serve their clients better. The thing I love the most about design is that it is a balance between creativity and structure. Working at an architecture firm allows me do what I love every day and no day is the same. Consulting for residential clients allows me to keep my hand in decorating. Both continually impact the lives of people in a positive way, which means so much to me.
Questions? Comments? Tweet me, or leave a comment on Facebook. I'd love to hear from you!













